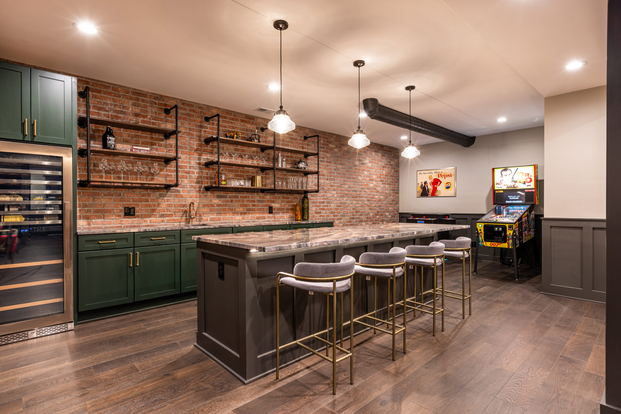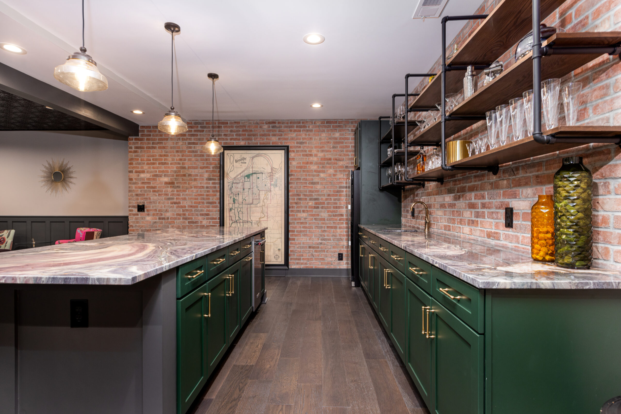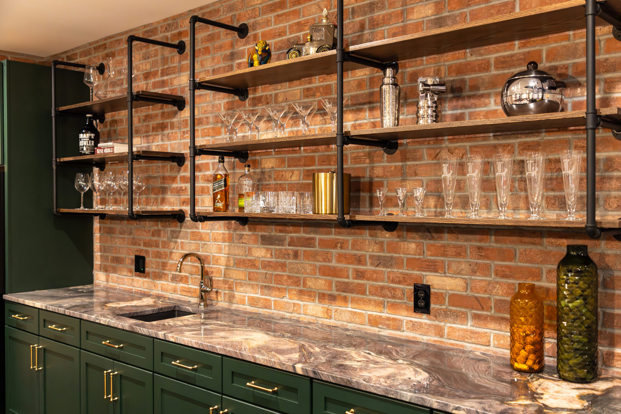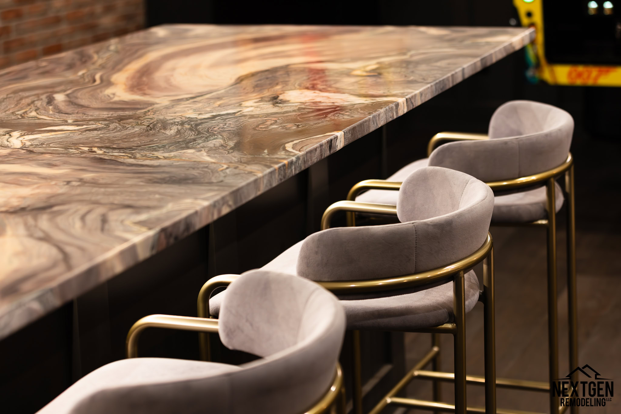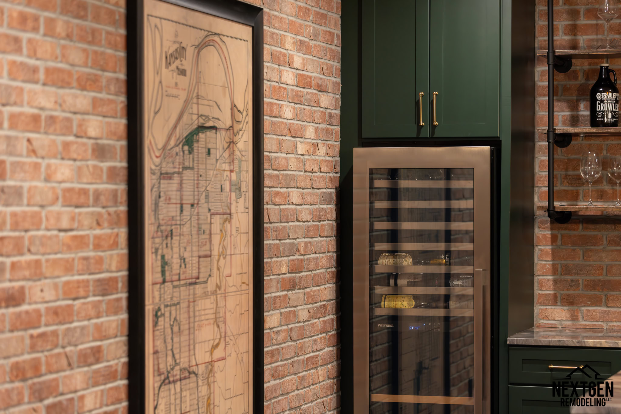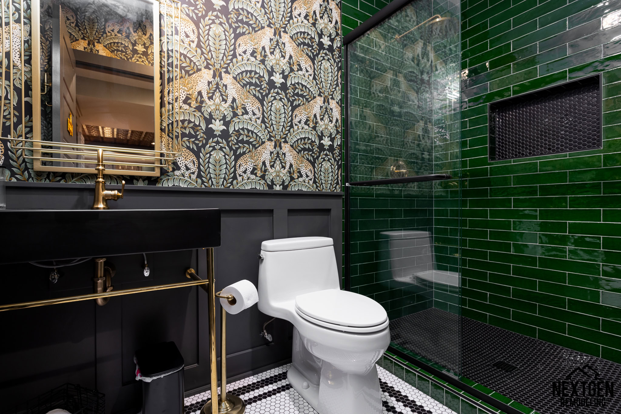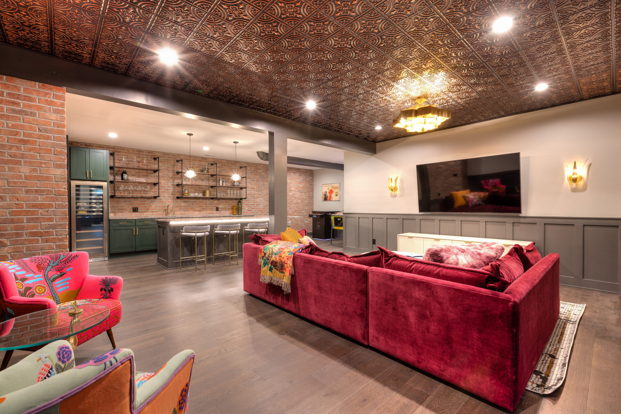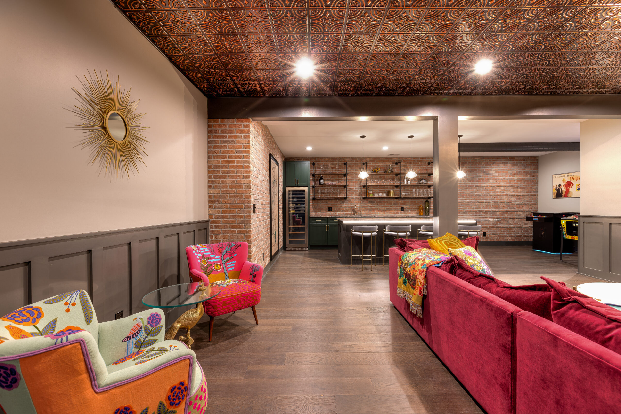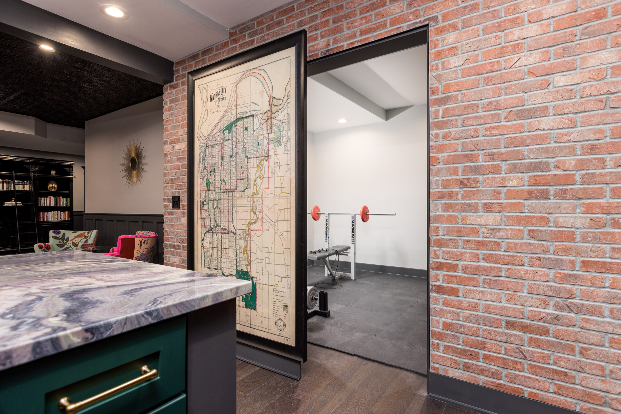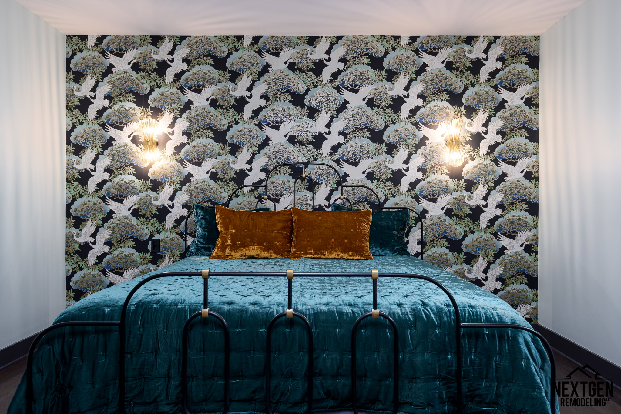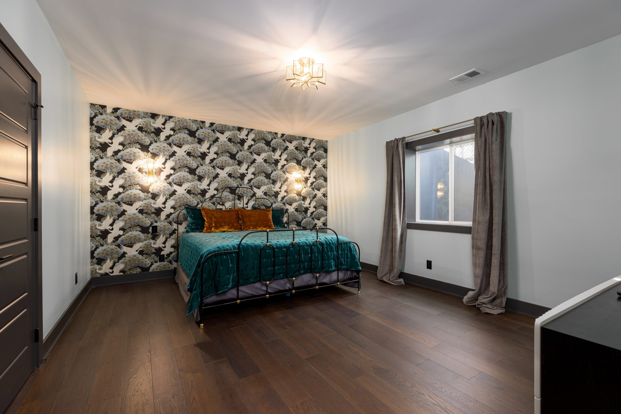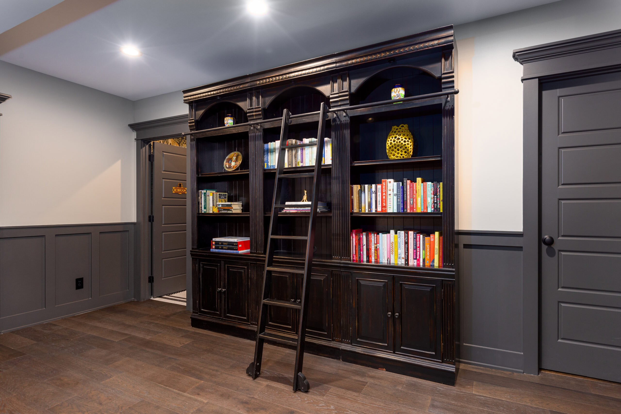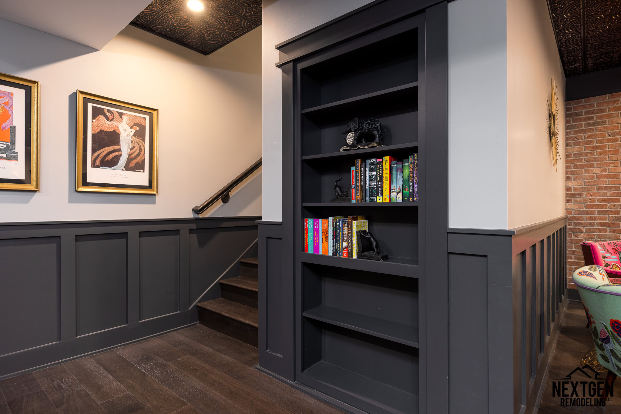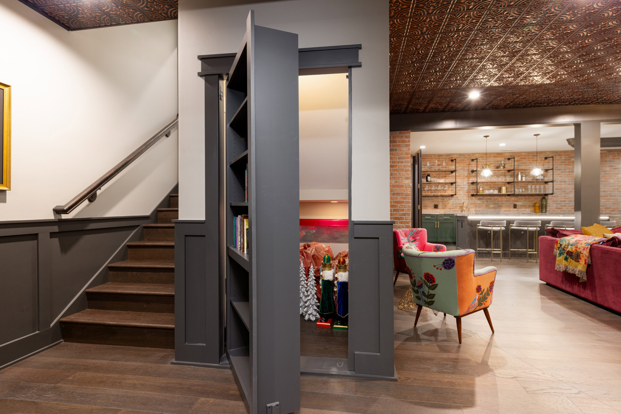A Speakeasy Inspired Basement Remodel
This fun and moody basement was a project that didn't cut corners on function or fashion! The homeowners wanted to complete their home by finishing their basement to offer more space for out of town guests while also having a stylish area to entertain. With a huge emphasis on style, the clients knew exactly the look they were going for: a Roaring 20's-inspired speakeasy lounge. The functional goals for the project included maximizing the space for guests by adding a bedroom and bathroom, and ensuring noise containment by adding extra insulation to the walls and ceiling. As for the aesthetic goals, every design element was carefully chosen to fit the homeowner's desired style. With dark textiles, brick walls, and low lighting, we achieved the client's goals for a moody and antique space. One of the best parts about this project was that it was so uniquely personal to the client who is an artist with an interest in classic cars and vintage photos. We loved working with them to design this space they will enjoy for years to come. This basement has also been admired by remodelers all through the Kansas City Metro, as it won the 2023 NARI Remodel of the Year Award in the category of "Basement Remodel Between 100k-250k". What a show-stopper! Click the play button below for a video tour of the space.
"The Next Gen team was amazing! They were on time, on budget, and kept it clean. Austin kept us informed throughout the process, and gave us the speakeasy basement we dreamed of. We appreciate the whole team including Cort and Dawson who were critical to the quality work that was delivered."
Photo Gallery
